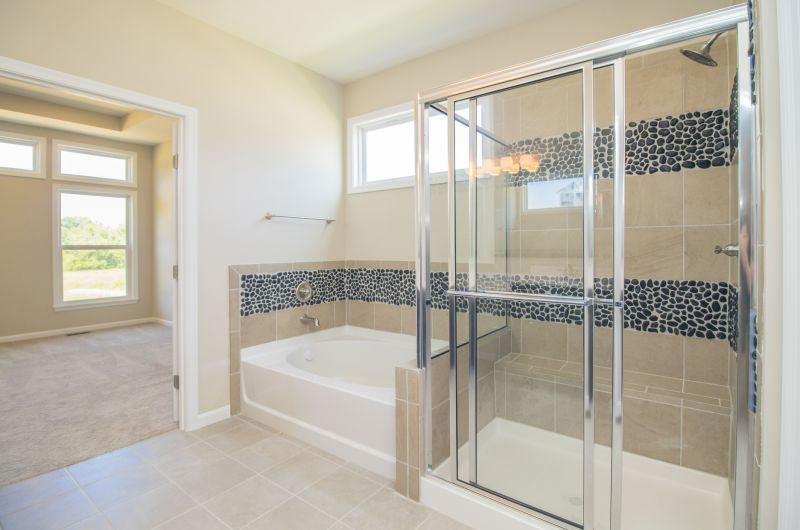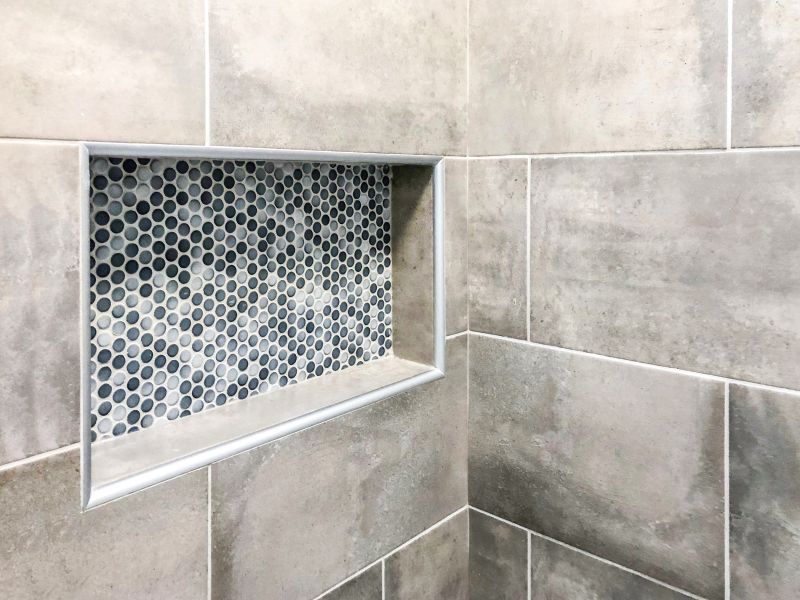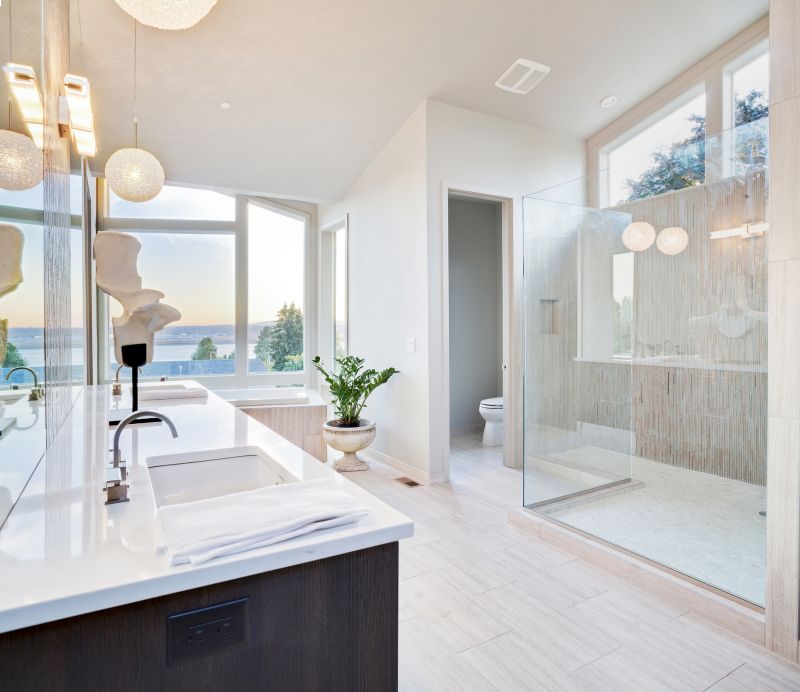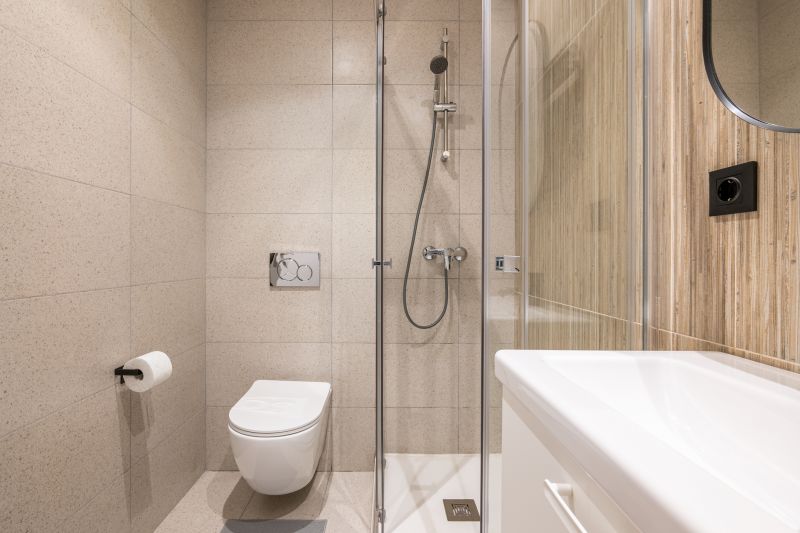Maximize Small Bathroom Space with Custom Shower Layouts
Designing a small bathroom shower requires careful planning to maximize space while maintaining functionality and aesthetic appeal. Various layouts can optimize limited areas, offering comfort without sacrificing style. The choice of layout influences not only the visual openness of the space but also the ease of movement and accessibility. Understanding different configurations helps in selecting the most suitable design for a small bathroom in Ellensburg, WA.
Corner showers utilize two walls, making efficient use of space and freeing up room for other fixtures. They are ideal for small bathrooms, providing a compact yet functional shower area.
Walk-in showers with frameless glass create an open feel, making the bathroom appear larger. They often feature a single entrance and can include built-in seating or niche storage.

Sliding doors are a space-saving solution, eliminating the need for clearance space required by swinging doors. They are suitable for narrow bathrooms.

Incorporating niches into shower walls maximizes storage without encroaching on the limited space, keeping essentials within reach.

Glass enclosures visually expand the space and add a modern touch, making the bathroom feel more open and airy.

Using compact fixtures and minimalistic designs helps in maintaining a clutter-free environment in small bathrooms.
Implementing an effective shower layout in a small bathroom involves balancing space utilization with comfort. For instance, a corner shower can save significant floor area and leave room for a vanity or storage. Walk-in designs with clear glass panels not only enhance the perception of space but also provide a sleek, contemporary look. Choosing sliding doors over swinging ones can be crucial in tight quarters, preventing obstruction and making entry easier. Additionally, integrating built-in niches or shelves within the shower walls maximizes storage without taking up additional space, keeping the area organized and functional.
Material choices also impact the perception of space in small bathrooms. Light-colored tiles and transparent glass can make the area appear larger and more inviting. Conversely, darker hues or heavy textures may make the space feel more confined. Proper lighting, including recessed fixtures or LED strips, enhances visibility and creates an open atmosphere. When designing small bathroom showers, attention to detail in layout and materials ensures a harmonious balance between practicality and style, ultimately resulting in a more comfortable and visually appealing space.

